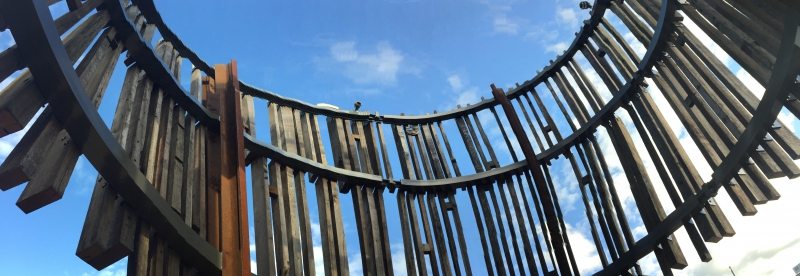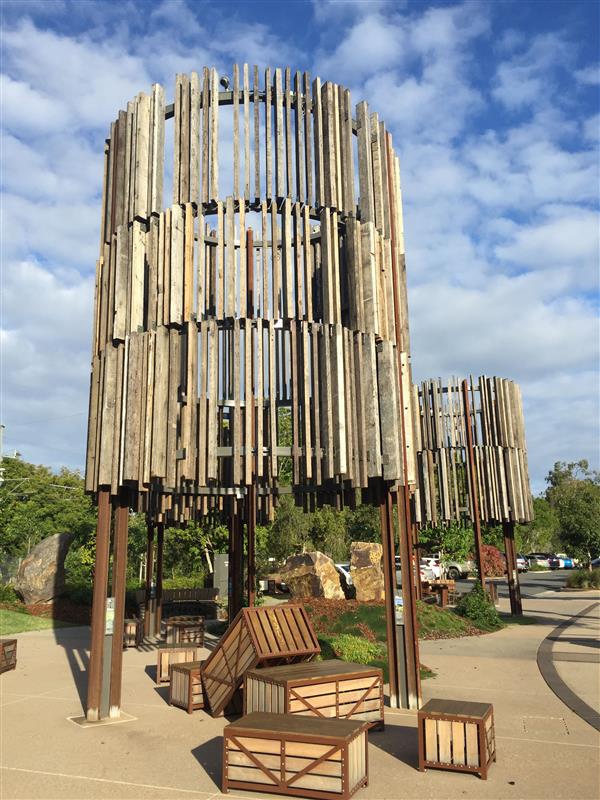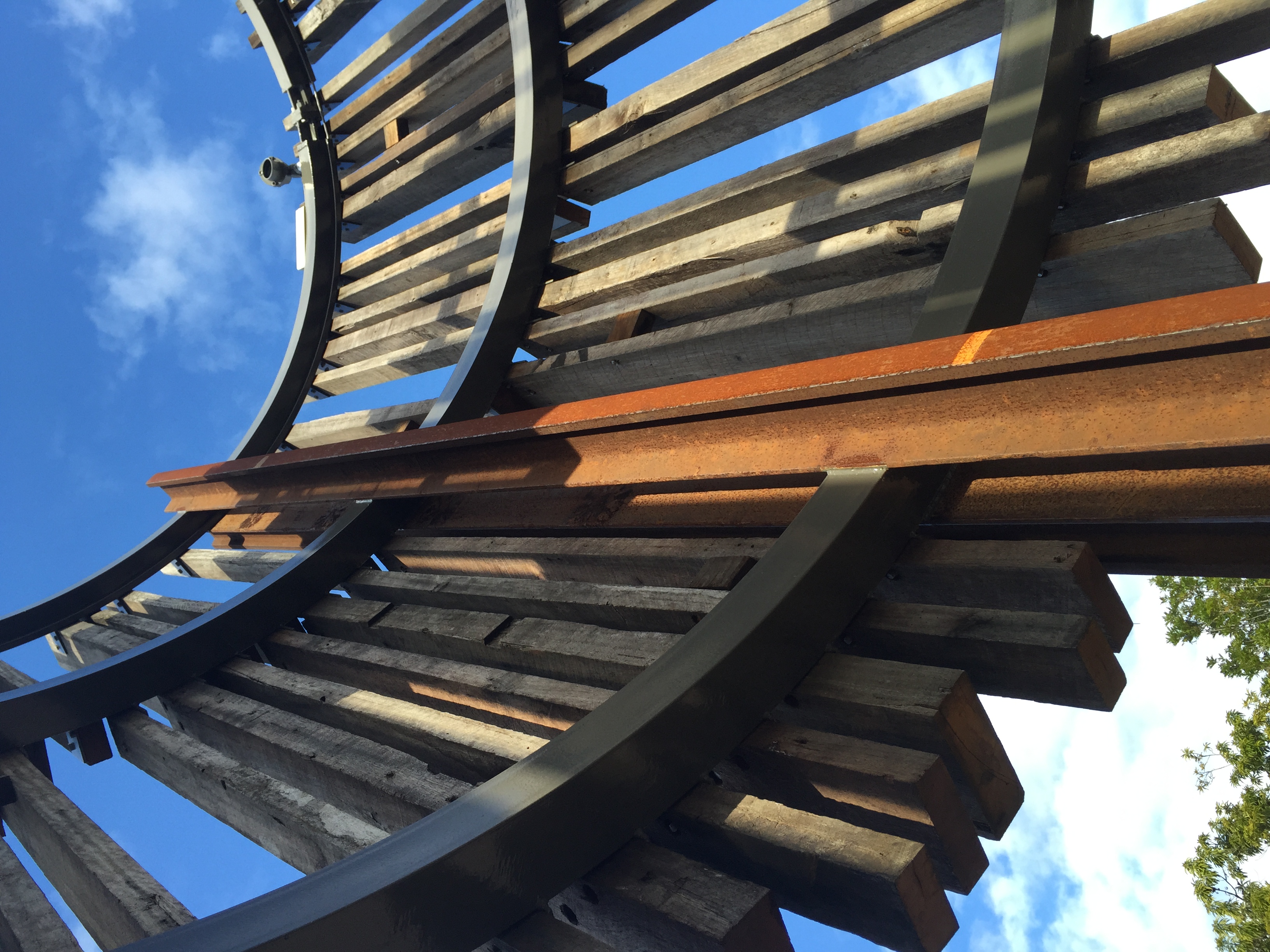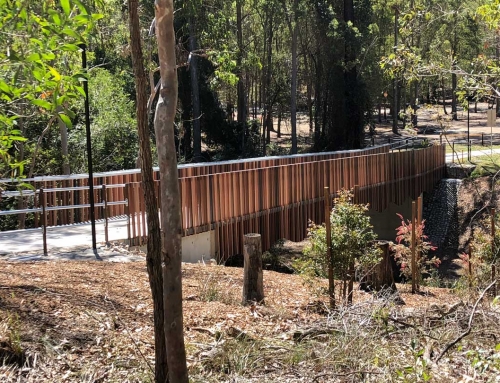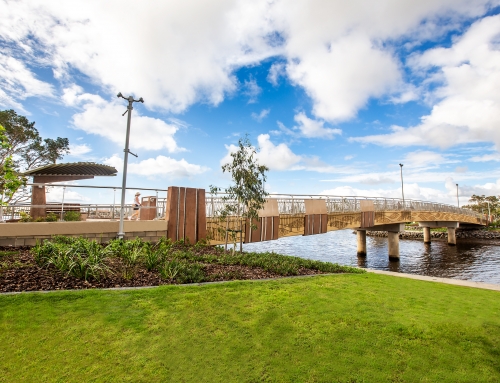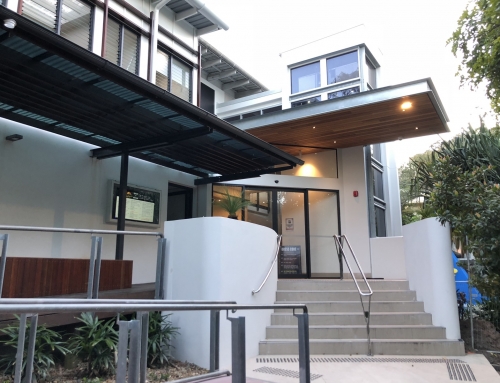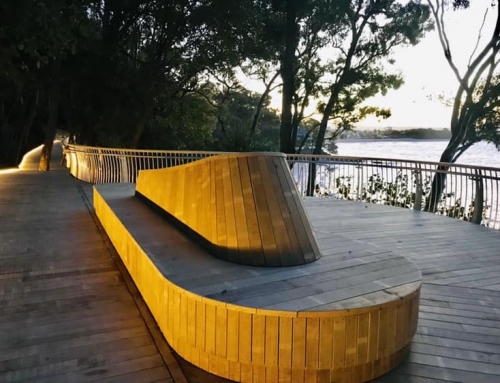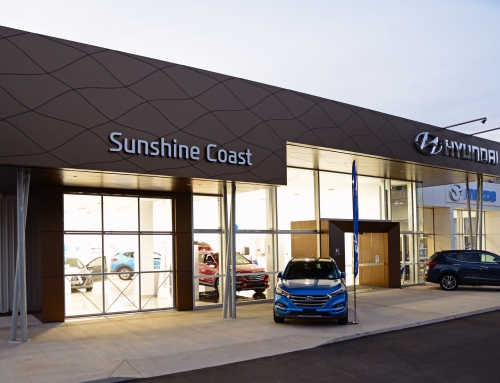Project Description
PLACE + BEERWAH URBAN RENEWAL PROJECT
What: Butterfly Towers and Place+ Beerwah Public Domain Improvement
Where: Simpson St, Beerwah Town Centre
When: 2014
Role: Structural Engineering Design
Awards: Overall Winner – 2014 IPWEAQ Project Awards; Urban Renewal Finalist – 2015 UDIA Awards for Excellence
Description:
Key aspects of the upgrade include:
– improved road infrastructure
– raised pedestrian crossings to create a low speed environment
– new seating and provisions for outdoor dining
– active open space and civic areas, including:
– increased footpath space
– improved lighting
– shade trees
– public art to capture the community spirit of Beerwah
– landscape design that reflects Beerwah’s history, with a contemporary edge
– underground power lines, co-funded by Energex as part of the Community Powerline Enhancement Program
– construction of new shared pathway along the western side of Simpson Street, part funded by the state government as part of the South East Queensland Cycle Network Program.
The landscaped space between the North Coast railway and Beerwah’s shopping precinct is highlighted by the “Urban Art Butterfly Towers” designed by Bark Architects and TOD’s Structural Engineers. The Towers’ posts are steel railway sections, to reflect the towns post and ongoing railway connection. The rails were donated by Queensland Rail.

