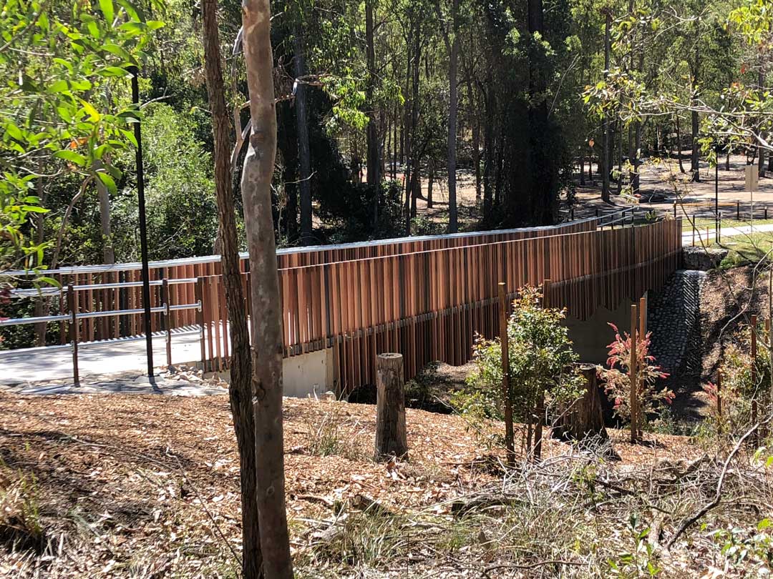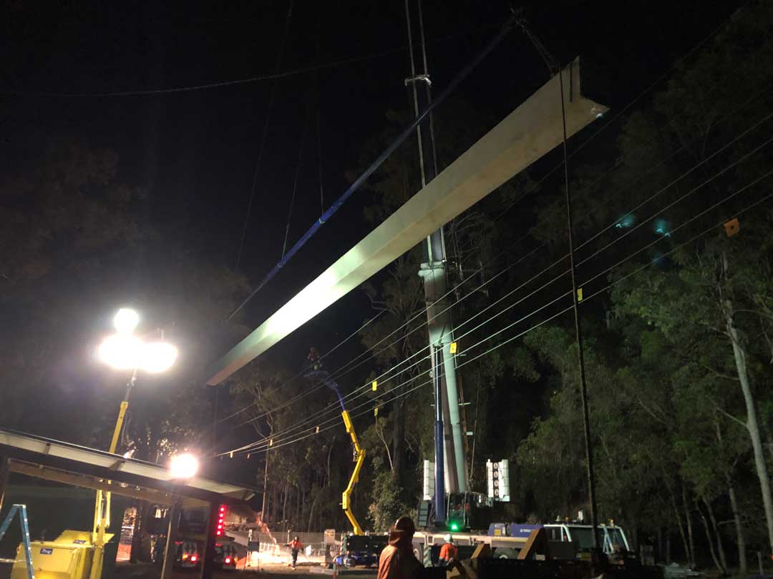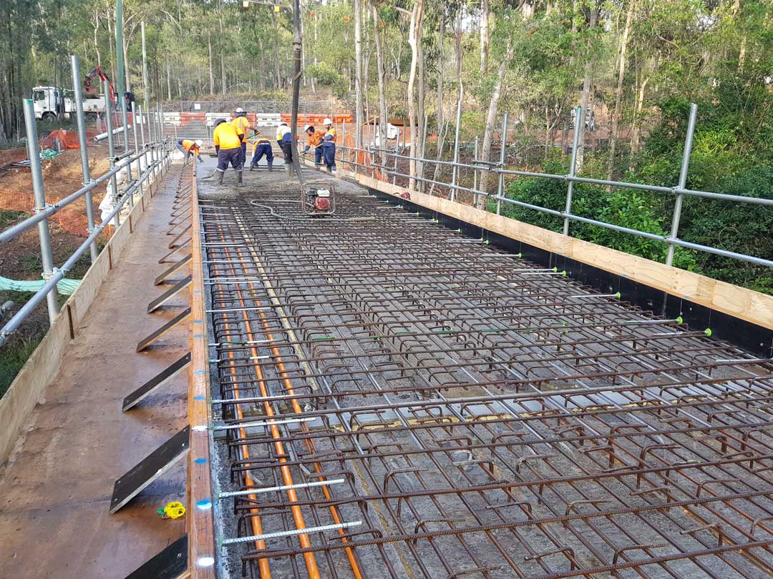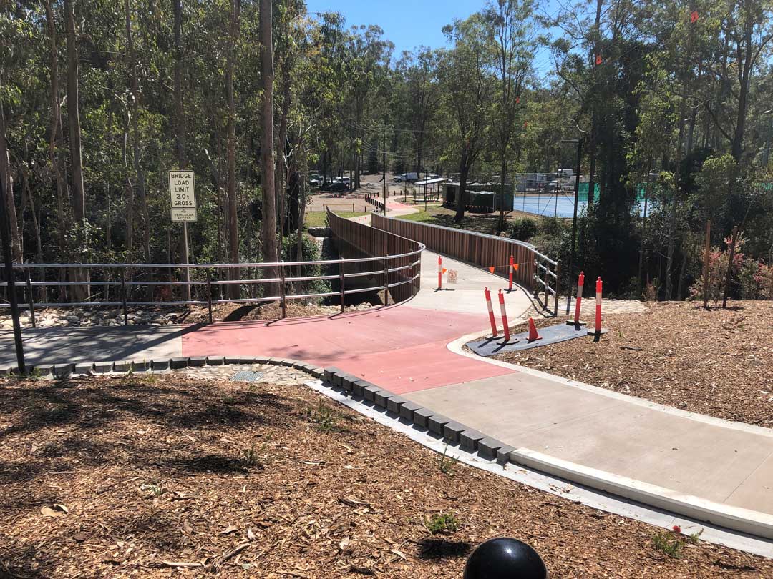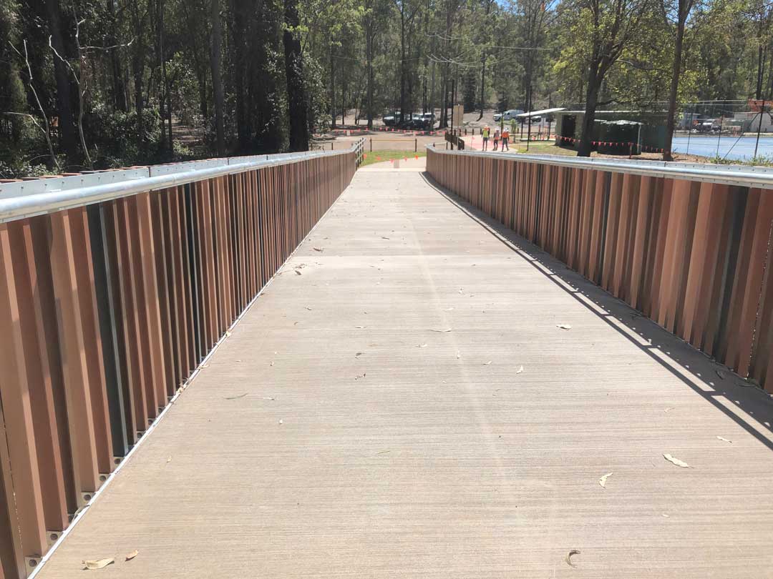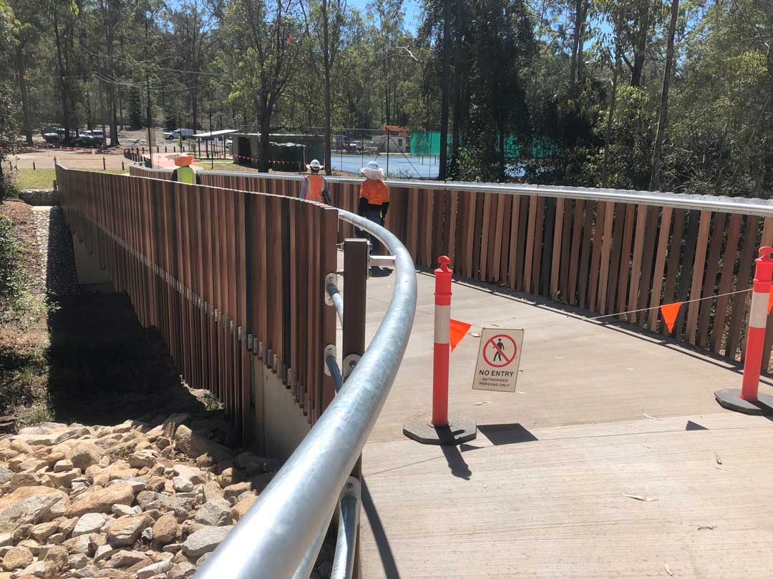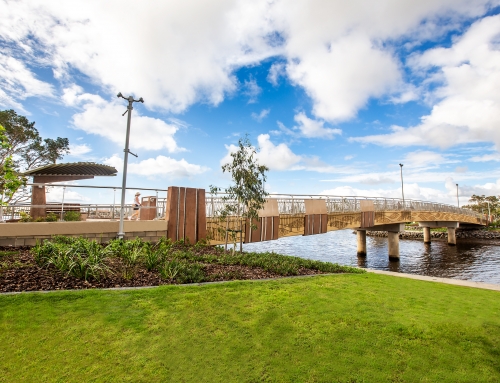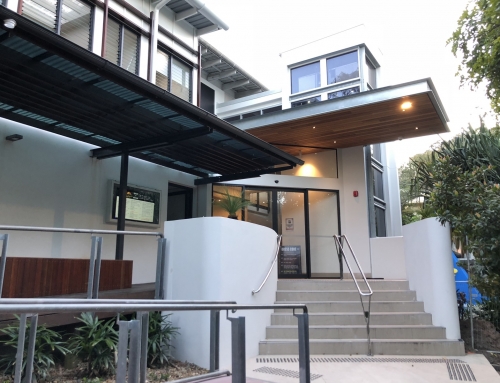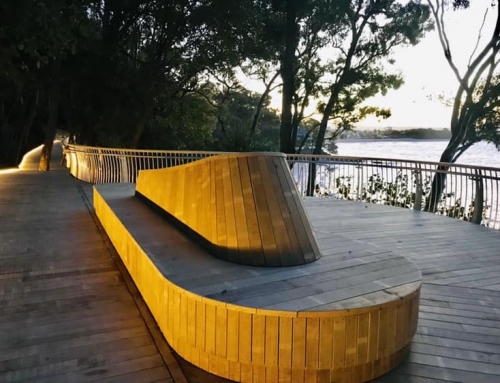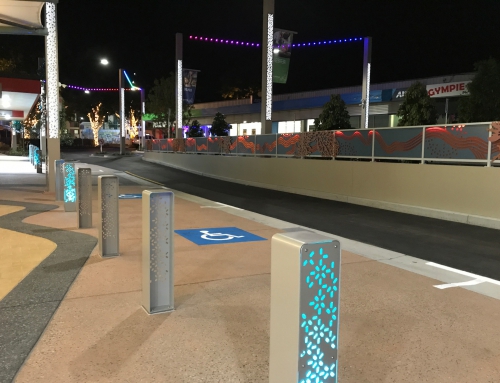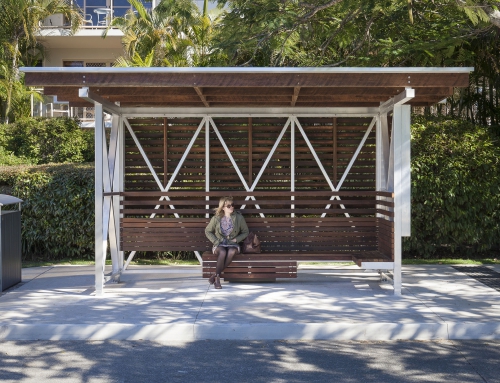Project Description
KEDRON BROOK BRIDGE, FERNY HILLS – for cycling and walking
Construction Value: $1.04 million
What: Decorative bridge and approach pathways in the forest. Connects urban cyclists and walkers to Samford Valley Rail Trail, Lomandra Day Use area and Samford Conservation Park including mountain bike trails
Where: Wahminda Park, Lanita Rd and Samford Rd, Ferny Hills, Australia
When: Completed September 2019
Our Role: Architectural Design, Engineering Design, and support advice during construction
Moreton Bay Regional Council (bridge owner) wanted a low maintenance bridge with a distinct place-making appearance. They were keen to avoid grey concrete and generic-looking galvanised steel handrails.
The region has a timber sawmilling and agricultural history. We chose to recreate the appearance of an “ageing rough timber fence” appearance to fit in with the dry eucalyptus landscape… while making it safe and comply with cyclist and bridge standards.
- 34.5 metres long (Span 1: 6.65m, Span 2: 27.55m)
- 6.5 metres average height above creek bed
- Site constrained by a valuable 40m high Australian grey gum, and by overhead electricity lines on 3 sides:
- We specified micropiles for the foundations
- The small micropile rig from PCA (piling subcontractor) could work safely underneath the electricity lines, and the small footprint of the installed micropiles minimised risks to the surrounding tree roots
- Estimated saving by using micropiles instead of conventional piling was AU$145,000 + GST
- (A tall piling rig would have been required for conventional piling. The electricity lines would have been in the way; requiring either de-energisation for several days, or relocation).
- Pier 1 is a outwards-leaning asymmetric wall; as a cue to the aging houses and old farm sheds of early settlers to Australia.
- (Pier 1 and Abutment B were planned to be stone-clad – this may still happen in the future)
- Precast concrete deck units (planks) for bushfire resistance, with protruding top reinforcement to lock into the cast-insitu deck slab
- Head Contractor, Allencon arranged for the eastern electricity lines to be de-energised for one day, to safely lift the longer Span 2 concrete deck planks (manufactured by Enco) from the delivery trucks. (The electricity authority’s charge for de-energisation was $20,000 per day)
- On a chilly night (7 degrees Celsius), after the electricity lines were de-energised, LCR’s 350 tonne crane hoisted the Span 2 planks (6 No) high over the overhead electricity lines. The crane operator then lowered them daintily into the constrained space between the grey gum and the electricity
- Continuously poured 34.5m long coloured concrete deck slab, with sawcut “dowelled pin-joint” over the angled wall Pier
You might be surprised to know the balustrade is made of steel sections, painted to look like timber:
- 1400mm high, non-climbable
- All openings in the handrail prevent the passage of a 125mm sphere (which simulates a child’s head).
- The handrail openings are also wider than 80mm and the top is closed off by the handrail mounting, to prevent open V-shapes that could entrap limbs.
- No kerb at bottom of handrail, to make bridge deck more suitable for self-cleaning of falling tree leaves
At night the bridge lights up, with energy efficient LED lighting. Later in the evening, the lights automatically shut off, to return the forest to darkness for nocturnal animals.

