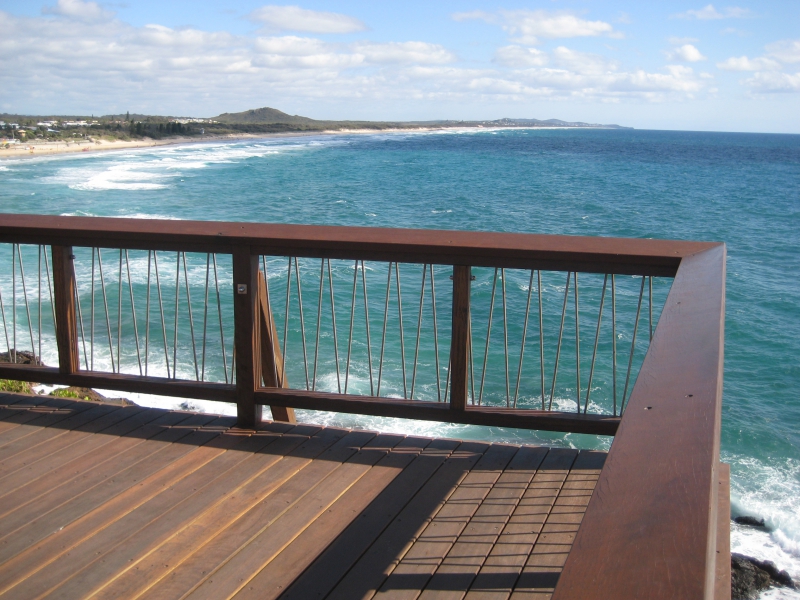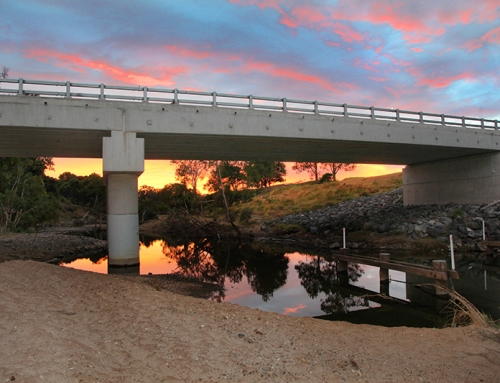HANDRAIL DESIGN IN AUSTRALIA – WHICH STANDARD DO I USE?
chris dowding – monday, march 20, 2017
When specifying any handrail, in our opinion it’s very important to:
a) nominate the required design load; and
b) to nominate a design geometry that minimises safety risks for the people who are going to use the handrail. For example, the height and gaps are important, to minimise the risk of children falling.
c) help your Contractor by clarifying which Code(s) and design loads you expect him to adopt.
BUILDINGS
Reference Documents
The Building Code of Australia (NCC Volume 1 for Building Classes 2 to 9; and NCC Volume 2 for Class 1 Residential Buildings and Class 10 Non-Habitable Buildings) is the document that must be used for the design of building handrails:
- It gives the geometric requirements for handrails (for example, where fall height in a building is greater than 4 metres, handrails must use non-climbable infill.) It also refers to two Australian Standards for the design loads that the handrail and its fixings must withstand:-
- AS1170.1 – Structural Design Actions, Part 1. This Standard is applicable for handrails in areas that are accessible to the general public. It classifies different parts of a building according to location and usage; and assigns a design load to that classification. For example, handrails in theatres & cinemas must be designed for a load that is 4 times higher than that required for the balcony of a private home.
- AS1657 – Fixed Platforms, walkways, stairways and ladders. This Standard is only suitable for lightly loaded handrails in machinery rooms, boiler houses, lift motor rooms, or non-habitable rooms such as attics or storerooms, which are intended to provide safe access for operating, inspection, maintenance and servicing personnel. (IMPORTANT: This Code is NOT suitable for areas that are accessible by the general public, such as apartment balconies, rooftop gardens and the like; handrails in such areas should never be specified to be in accordance with AS1657.)
When specifying handrails for buildings, we suggest:-
- In buildings with areas accessible to the general public (such as balconies, offices, rooftop gardens, cinemas, bars), handrails need to comply with the geometric and strength requirements of the Building Code of Australia and Australian Standard AS1170.1. The handrailing within each area of the building needs to be classified in accordance with Table 3.3 of AS1170.1, and the handrails and related fixings need to be capable of resisting the loads given for that classification. The fixings must also be durable enoough to handle the environment, with a design life similar to, or better than, the handrails. In relevant areas per Part D3, the Building Code of Australia will add additional geometric requirements to allow Access for People with a Disability
- In areas that are only accessed by maintenance or trained personnel, such as machinery rooms, handrails can be simpler and can be in accordance with the Building Code of Australia Clause D2.18 and Australian Standard AS1657.
FOOTPATHS, PONDS, PLACEMAKING AND STREETSCAPE PROJECTS
Reference Documents
There are no specific Reference Documents that cover the handrail requirements for Placemaking projects. These projects are normally external to buildings, so there is no obligation to adopt the Building Code of Australia.
In our experience and opinion, Australian Standard AS2156.1 and AS2156.2 Walking Tracks are very useful Reference Documents. The AS2156 standard is aimed at walking tracks in National Parks and recreational areas. However, walking tracks in such areas cover the full gamit, with some areas suitable for access by people with a disability, and other areas only suitable to highly experienced walkers. We use these two standards to:
a) define the classification of the location, by the number of people likely to use it and the terrain.
b) Assess the fall risk to people using the location, by the distance they could fall and by the surface they could fall onto/into
c) Define a suitable handrail geometry. For busy locations, the requirements are similar to the Building Code of Australia. In less busy locations, the requirements are more relaxed
d) Define a suitable design load for the handrails
When specifying handrails for Placemaking projects, we suggest:-
- In Placemaking and Streetscape projects with areas accessible to large numbers of the general public, the “Track Classification” is 1.
- For effective fall heights less than 1.0 metres, no handrail is required. Effective fall height (h eff) is worked out per Clause 3.2 of AS2156.2
- For effective fall heights greater than 1.0 metres and less than 1.5 metres, handrails need to comply with Type B barrier per AS2156.2. If wires form part of the balustrade, we recommend that these comply with Clause D2.16 of the Building Code of Australia (NCC Volume 1).
- For effective fall heights greater than 1.5 metres, handrails need to comply with Type A barrier per AS2156.2. This is very similar to the non-climbable balustrade required by Clause D2.16 of the Building Code of Australia (NCC Volume 1).
- Ramps and stairways need to comply with the Building Code of Australia (NCC Volume 1). We’d recommend that handrails along ramps comply with AS1428.1 Design for Access and Mobility
- If cyclists will pass alongside handrails, we’d recommend that the height of the top rail be upgraded to 1300 to 1400mm (per AS5100.2 Bridge Code, Austroads Guide to Road Design Part 6A), and be offset from the handrail infill by 150mm to avoid pedal trapping (per Austroads Guide to Road Design Part 6A, Clause 7.7.2).
- If young children (<5 years old) are likely to use an area without adult supervision, adjacent to water deeper than 300mm or a fall height greater than 1000mm, Type A barriers or Swimming Pool type barriers should be used, with height increased to 1200mm and vertical baluster spacing to be reduced so that a 100mm sphere cannot pass through or underneath (per AS1926.1 Swimming Pool Safety). .
BRIDGES
Reference Documents
The Bridge Code AS5100.1 and AS5100.2 are the Reference Documents that must be used for the design of bridge handrails. AS5100.1 gives the geometric requirements for handrails – note that the minimum height is 1200mm for bridge with pedestrians (more than the BCA requires for buildings), and 1400mm for bridges with cyclists. AS5100.2 gives the design loads.
When specifying handrails for Bridge projects, we suggest:-
- All handrails to be in accordance with AS5100.1 and AS5100.2, as a minimum. More specifically:
- Height to be 1200mm minimum for pedestrian only zones on bridges. This now aligns with 1200mm height required by AS1926.1 Swimming Pool Safety, and suits situations where young children (<5 years old) use a bridge over water deeper than 300mm.
- Height to be 1400mm minimum per AS5100.1, for shared pedestrian/cyclist zones, and/or cyclist only zones
- Top rail to be offset by 150mm per Austroads Guide to Road Design Part 6A, to reduce risk of pedals being caught in handrail infill
- Infill to be vertical balusters without climbing footholds, spaced 130mm apart or so that a 125mm sphere cannot pass through or underneath (whichever gives smaller spacing).
- If young children (<5 years old) are likely to use a bridge (over water deeper than 300mm or a fall height greater than 1000mm) without adult supervision, vertical baluster spacing be reduced so that a 100mm sphere cannot pass through or underneath (per AS1926.1 Swimming Pool Safety).
- Design loads to be per AS5100.2 Bridge Code, Clause 11.5 Pedestrian Barriers.
- The handrail fixings must also be durable enough to handle the environment, with a design life similar to, or better than, the handrails.
MINES AND INDUSTRIAL PLANT
Reference Documents
Mines and Industrial Plant areas are normally areas accessed only by operating, inspection, maintenance, and servicing personnel. Typically these sites operate under strict safety procedures, and persons entering such sites must be inducted and trained. The general public does NOT have access to these sites. AS1657 Fixed platforms, walkways, stairways and ladders – Design, construction and installation; is the document that must be used for the design of handrails on such sites. It gives the geometric requirements for handrails and the design loads that the handrail and its fixings must withstand
When specifying handrails for Mine and Industrial Plant projects, we suggest:-
- All handrails to be in accordance with AS1657, as a minimum. More specifically:
- Minimum height of handrails to be 900mm, but it is desirable to increase to 1000mm where the fall height is significant or where persons may be subjected to wind forces. (We note that Monowills, a major industrial guardrail brand, has its standard handrails at more than 1000mm high).
- Design loads to be in accordance with AS1657.
Disclaimer Note: TOD Consulting has prepared this fact sheet in good faith, as general information only. This factsheet should not be used as a substitute for seeking professional engineering and/or architectural advice, for your specific circumstances. March 2017 by Chris Dowding – TOD Consulting Pty Ltd


